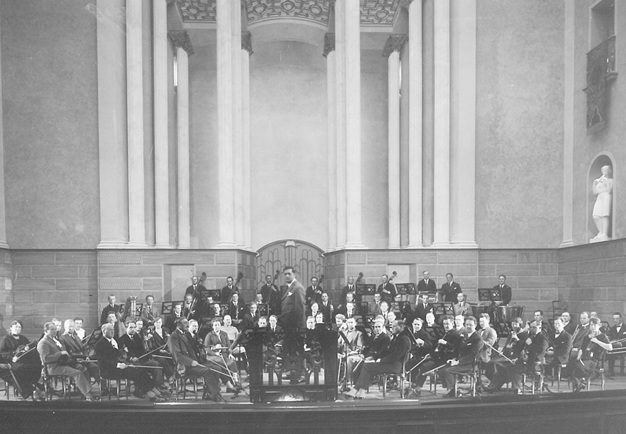The Main Hall

The Main Hall has changed a great deal since Ivar Tengbom’s original vision was formed. With a number of renovations carried out over the years, the area currently boasts advanced technology and sophisticated acoustics.
Tengbom’s open square
Ivar Tengbom’s vision – and the original design of the Main Hall – involved the creation of a square; an open space, surrounded by columns, with the podium as the focal point. A forced perspective behind the podium, comprising four statues by Carl Milles in their own balconies, was intended to suggest a continuation into the fantasy Greek landscape.
The coarse, greyish brown colour scheme found on the walls of the stalls and along the podium transforms into yellow, increasingly lighter shades leading towards the ceiling (sky). The white sky ceiling, originally appearing between the decorous capitals of the columns, is framed by the second balcony’s golden coffer ceiling and the soft glow of the lights. Both the lights and the capitals of the columns in the hall are designed by the sculptor Ansgar Almquist.
Designed by the artist Einar Forseth, textiles were weaved at the venue itself by Elsa Gullberg’s weaving house as construction took place. Weavings hang from the balconies in the Main Hall, while curtains and carpets could be found in the foyers. However, most of these have been worn out over the years, with only some fragments remaining. With support from the Jacob Wallenberg and Prince Carl Gustaf foundations, Åke Livstedt has overseen the production of new textiles.
Renovations transformed the Hall
A number of extensive renovations have seen the Main Hall change substantially, primarily acoustically and technologically. The major renovation carried out between 1971 and 1973 was overseen by Anders Tengbom, Ivar Tengbom’s son. The old wall and ceiling behind the podium were overhauled, and the statues removed, and to make room for essential technology and improve acoustics, the ceiling was made to look like a black velvet Mediterranean night rather than a sunny day. Moreover, due to acoustics issues and wear, some of the textiles hanging along the second balcony were also removed.
The organ is installed
The next major change in the venue involved the construction of the organ. During the 1970s, considerable time and effort was devoted to the construction of a great organ in Konserthuset Stockholm. This was finally made possible thanks to generous donations, and the magnificent instrument was unveiled in 1982. Incorporating 6,100 pipes and 69 stops, the impressive instrument spans the entire wall above the choir loft. The longest organ pipe measures 11 metres, with the shortest just a few millimetres in length.
New seats, hydraulic lift tables and improved ventilation
The Main Hall was give a further facelift in the summer and early autumn of 2001. All of the seats were replaced by new models, manufactured in England according to Tengbom’s original sketches. Thirty-two hydraulic lift tables were added to the podium, considerably improving flexibility for stage construction, and a series of technical and acoustic adjustments were carried out. The ventilation system was extensively renovated and modernised between 2007 and 2009, while further improvements were made to the acoustics in the Main Hall over the same period.
The Main Hall currently holds 1,782 people, spread across the stalls, first balcony, choir loft and second balcony.
Transformation for Nobel ceremony
The stage area is overhauled for the Nobel Prize Award Ceremony, with the addition of flower arrangements and special textiles, including the so-called Royal covering. During the ceremony, the Royal Stockholm Philharmonic Orchestra plays from the choir loft in order to accommodate the Royal personages and dignitaries on the podium.
